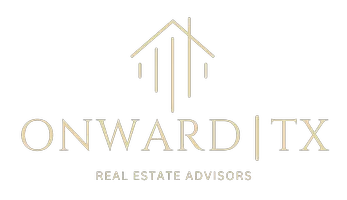525 Rock Rose Lane Wylie, TX 75098
UPDATED:
Key Details
Property Type Single Family Home
Sub Type Single Family Residence
Listing Status Active
Purchase Type For Sale
Square Footage 3,354 sqft
Price per Sqft $174
Subdivision Dominion Of Pleasant Vly Ph 3
MLS Listing ID 20892608
Style Split Level,Traditional
Bedrooms 4
Full Baths 4
HOA Fees $600
HOA Y/N Mandatory
Year Built 2022
Annual Tax Amount $14,364
Lot Size 6,098 Sqft
Acres 0.14
Lot Dimensions 50x121x50x121
Property Sub-Type Single Family Residence
Property Description
Welcome to 525 Rock Rose Lane, a beautifully designed home in Wylie, TX, offering exceptional living spaces and modern amenities. This newer 4bed, 4bath home features a private office, theater, and a spacious game-flex room. The primary suite with spa-like bath and a secondary bedroom with a full bath are conveniently located on the first floor.
Situated on a large lot, there's ample space for an outdoor entertainment area or even a pool. The home is adjacent to a scenic park, play area, pond, and miles of hike & bike trails. Residents enjoy an amenity center with a resort-style pool, pocket parks, and green spaces.
Conveniently located near Firewheel Town Center, shopping, dining, and recreation at Lake Ray Hubbard and Lake Lavon. With easy access to major highways, commuting is a breeze. Plus, students in Garland ISD benefit from the Choice of School program.
Location
State TX
County Dallas
Community Club House, Community Pool, Curbs, Jogging Path/Bike Path, Lake, Park, Playground, Sidewalks
Direction Sachse Rd to Dominion Drive (right) to Rock Rose Lane (home on left)
Rooms
Dining Room 2
Interior
Interior Features Cable TV Available, Decorative Lighting, Eat-in Kitchen, High Speed Internet Available, Kitchen Island, Open Floorplan, Walk-In Closet(s)
Heating Central, Natural Gas, Zoned
Cooling Ceiling Fan(s), Central Air, Zoned
Flooring Carpet, Ceramic Tile, Luxury Vinyl Plank
Appliance Dishwasher, Disposal, Gas Cooktop, Microwave
Heat Source Central, Natural Gas, Zoned
Laundry Electric Dryer Hookup, Utility Room, Full Size W/D Area, Washer Hookup
Exterior
Exterior Feature Covered Patio/Porch, Private Yard
Garage Spaces 2.0
Fence Wood
Community Features Club House, Community Pool, Curbs, Jogging Path/Bike Path, Lake, Park, Playground, Sidewalks
Utilities Available Cable Available, City Sewer, City Water, Curbs, Electricity Available, Electricity Connected, Individual Gas Meter, Individual Water Meter, Natural Gas Available
Roof Type Composition
Total Parking Spaces 2
Garage Yes
Building
Lot Description Adjacent to Greenbelt, Few Trees, Interior Lot, Landscaped, Lrg. Backyard Grass, Sprinkler System, Subdivision
Story Two
Foundation Slab
Level or Stories Two
Structure Type Brick,Rock/Stone
Schools
Elementary Schools Choice Of School
Middle Schools Choice Of School
High Schools Choice Of School
School District Garland Isd
Others
Ownership See Offer Instr in MLS Trans Desk
Acceptable Financing Cash, Conventional, FHA, VA Loan
Listing Terms Cash, Conventional, FHA, VA Loan
Special Listing Condition Survey Available
Virtual Tour https://www.propertypanorama.com/instaview/ntreis/20892608




