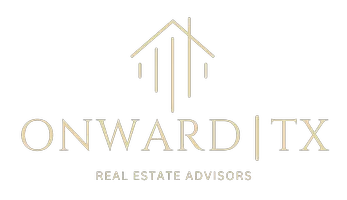3347 Waverly Drive Celina, TX 75009
UPDATED:
Key Details
Property Type Single Family Home
Sub Type Single Family Residence
Listing Status Active
Purchase Type For Sale
Square Footage 3,423 sqft
Price per Sqft $265
Subdivision Light Farms The Grange Neighborhood Ph 4
MLS Listing ID 20877069
Style Contemporary/Modern,Modern Farmhouse
Bedrooms 4
Full Baths 4
HOA Fees $135/mo
HOA Y/N Mandatory
Year Built 2019
Annual Tax Amount $12,480
Lot Size 9,191 Sqft
Acres 0.211
Property Sub-Type Single Family Residence
Property Description
Discover luxury living in this stunning, impeccably designed 4-bed, 4-bath, one-story home in Celina's sought-after Light Farms community. Situated on a quiet street with no front neighbors and a greenbelt with walking trails behind, this home offers both tranquility and privacy. The .21-acre lot provides a spacious backyard, perfect for relaxation or play. Backyard is large enough for a future pool.
Real hand-scraped hardwoods throughout—a rare find in this neighborhood, where most homes feature carpeted bedrooms. The abundant natural light pours in through an entire wall of rear-facing windows, highlighting the timeless beauty of the floors and the open, airy layout. The gourmet kitchen is a chef's dream, boasting a double oven, gas cooktop, beverage fridge, and a large pantry. The oversized island and upgraded light fixtures throughout add to the home's elegant appeal, making it perfect for both entertaining and everyday living.
The thoughtful floor plan ensures ultimate privacy, with no bedroom walls touching, creating serene, secluded retreats. At the front of the home, a private office with a stylish metal sliding door offers the ideal space for remote work or a creative studio. The flexible living spaces allow for 2-3 distinct living areas, offering incredible versatility.
3-car garage —the double bay features a Tesla charger, Rogue squat rack, and storage rack, while the single bay includes a sink, storage rack, weights, and a treadmill, making it perfect for a home gym or workshop. All negotiable.
Beyond the home itself, Light Farms offers exceptional amenities, including a gym, resort-style pools, tennis courts, ponds, fishing, and miles of biking and walking trails. This is easily one of the best-furnished and finished homes you'll find, blending style, comfort, and functionality with unmatched attention to detail.
Location
State TX
County Collin
Community Club House, Community Pool, Curbs, Fishing, Fitness Center, Greenbelt, Jogging Path/Bike Path, Lake, Park, Perimeter Fencing, Pickle Ball Court, Playground, Pool, Sidewalks, Tennis Court(S)
Direction From Dallas North Tollway, Right on Light Farms Way, Left on Cypress Creek Way, On your left: 3347 Waverly Dr
Rooms
Dining Room 1
Interior
Interior Features Built-in Features, Built-in Wine Cooler, Cable TV Available, Cathedral Ceiling(s), Chandelier, Decorative Lighting, Double Vanity, Dry Bar, Eat-in Kitchen, Flat Screen Wiring, High Speed Internet Available, In-Law Suite Floorplan, Kitchen Island, Open Floorplan, Pantry, Vaulted Ceiling(s), Walk-In Closet(s)
Heating Central, Natural Gas
Cooling Central Air, Electric
Flooring Ceramic Tile, Hardwood
Fireplaces Number 1
Fireplaces Type Family Room, Gas Logs
Appliance Dishwasher, Disposal, Electric Oven, Gas Cooktop
Heat Source Central, Natural Gas
Laundry Electric Dryer Hookup, Utility Room, Full Size W/D Area, Washer Hookup
Exterior
Exterior Feature Covered Patio/Porch, Lighting, Outdoor Living Center, Private Entrance
Garage Spaces 3.0
Fence Back Yard, Fenced, Wood, Wrought Iron
Community Features Club House, Community Pool, Curbs, Fishing, Fitness Center, Greenbelt, Jogging Path/Bike Path, Lake, Park, Perimeter Fencing, Pickle Ball Court, Playground, Pool, Sidewalks, Tennis Court(s)
Utilities Available Cable Available, City Sewer, City Water, Community Mailbox, Curbs, Electricity Available, Electricity Connected, Individual Gas Meter, Natural Gas Available, Phone Available, Sewer Available, Sidewalk, Underground Utilities
Roof Type Composition
Total Parking Spaces 3
Garage Yes
Building
Lot Description Adjacent to Greenbelt, Few Trees, Greenbelt, Interior Lot, Landscaped, Sprinkler System, Subdivision
Story One
Foundation Slab
Level or Stories One
Structure Type Brick
Schools
Elementary Schools Light Farms
Middle Schools Reynolds
High Schools Prosper
School District Prosper Isd
Others
Ownership See agent
Virtual Tour https://www.propertypanorama.com/instaview/ntreis/20877069




