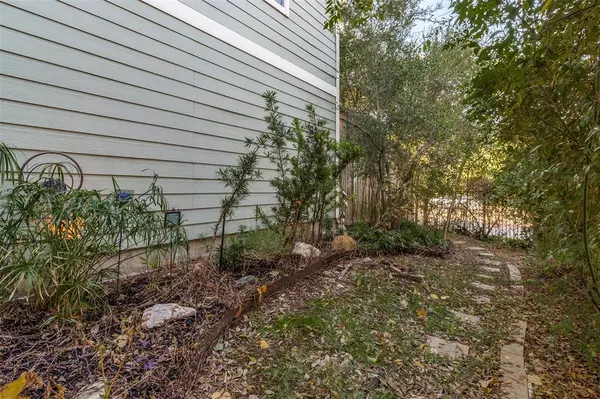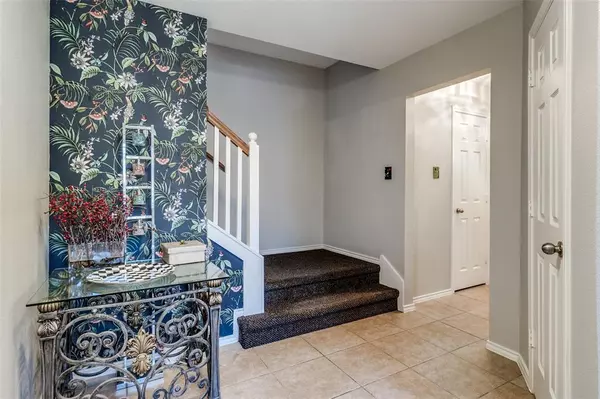7416 Coronado Avenue #1 Dallas, TX 75214
OPEN HOUSE
Sat Nov 23, 1:00pm - 3:00pm
UPDATED:
11/22/2024 07:48 PM
Key Details
Property Type Condo
Sub Type Condominium
Listing Status Active
Purchase Type For Sale
Square Footage 2,191 sqft
Price per Sqft $195
Subdivision Coronado Townhome
MLS Listing ID 20782672
Style Traditional
Bedrooms 2
Full Baths 2
HOA Fees $382/qua
HOA Y/N Mandatory
Year Built 2005
Annual Tax Amount $9,882
Lot Size 2,700 Sqft
Acres 0.062
Property Description
The home's interior is equally impressive, boasting custom grasscloth accent walls that add a touch of sophistication to the dining and living areas, extending even above the kitchen cabinets. The kitchen itself is a chef's dream, featuring sleek stainless steel appliances, rich wood cabinetry, and gleaming granite countertops that provide ample space for meal preparation. Natural light streams through 13 windows, each dressed with woven wood Roman shades and blinds for a warm, inviting ambiance.
Entertainment is effortless with in-ceiling stereo speakers throughout all three floors, each level equipped with its own volume control. Ascend to the third floor to find the primary suite, a haven of relaxation featuring scraped engineered hardwood floors and a stylish vanity with sleek black faucets.
This townhome is more than just a residence; it's a lifestyle upgrade in a prime location with easy access to White Rock Lake, the Lakewood shopping center, and the trendy shops and restaurants everywhere you turn. Enjoy leisurely afternoons on a brisk walk around White Rock Lake and The Santa Fe Trail, explore the beauty of the Dallas Arboretum, or perfect your swing at one of the several golf courses close by. Schedule a showing today and experience the Lakewood lifestyle for yourself!
Location
State TX
County Dallas
Direction From Lakewood Shopping Center, head east on Gaston Avenue, turn left onto Coronado Avenue, and you'll find 7416 Coronado Ave #1 on your left in about half a mile.
Rooms
Dining Room 1
Interior
Interior Features Kitchen Island, Multiple Staircases, Pantry, Walk-In Closet(s)
Heating Central, Electric
Cooling Central Air, Electric
Flooring Ceramic Tile, Hardwood
Appliance Dishwasher, Gas Cooktop, Gas Oven, Gas Range, Microwave, Refrigerator
Heat Source Central, Electric
Laundry Electric Dryer Hookup, Washer Hookup
Exterior
Exterior Feature Private Yard
Garage Spaces 2.0
Utilities Available Asphalt, City Sewer, City Water, Concrete, Curbs, Electricity Available, Electricity Connected, Natural Gas Available
Total Parking Spaces 2
Garage Yes
Building
Story Three Or More
Foundation Slab
Level or Stories Three Or More
Structure Type Siding
Schools
Elementary Schools Sanger
Middle Schools Long
High Schools Woodrow Wilson
School District Dallas Isd
Others
Ownership Robert Cheek
Acceptable Financing Cash, Conventional, FHA
Listing Terms Cash, Conventional, FHA

GET MORE INFORMATION




