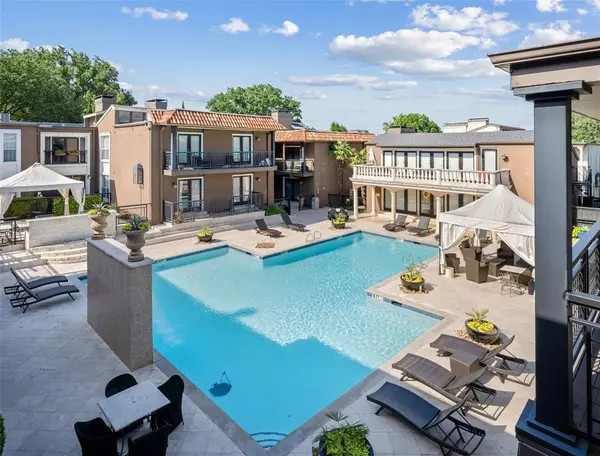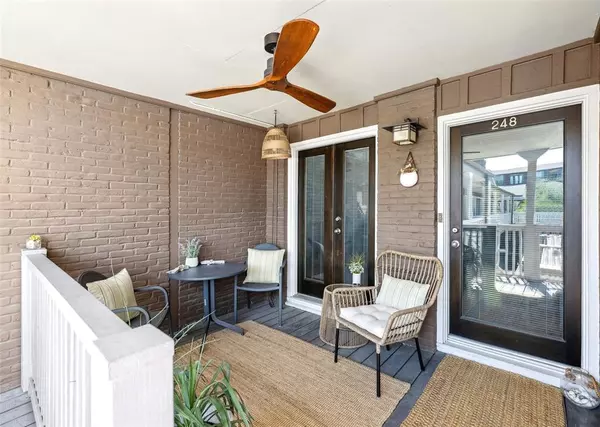5904 Sandhurst Lane #248 Dallas, TX 75206
UPDATED:
11/14/2024 11:37 AM
Key Details
Property Type Condo
Sub Type Condominium
Listing Status Active
Purchase Type For Sale
Square Footage 1,120 sqft
Price per Sqft $335
Subdivision Tuscany Condo
MLS Listing ID 20771871
Style Traditional
Bedrooms 2
Full Baths 2
HOA Fees $416/mo
HOA Y/N Mandatory
Year Built 1967
Lot Size 4.675 Acres
Acres 4.675
Property Description
Location
State TX
County Dallas
Community Community Pool, Community Sprinkler, Curbs, Fitness Center, Gated, Jogging Path/Bike Path, Pool, Sidewalks
Direction 75 south. Exit east on Lovers Lane. Right on Greenville Ave. Left on University Blvd. Right on Jason, right on Sandhurst.
Rooms
Dining Room 1
Interior
Interior Features Cable TV Available, Decorative Lighting, Eat-in Kitchen, Granite Counters, High Speed Internet Available, Open Floorplan, Pantry, Vaulted Ceiling(s), Walk-In Closet(s)
Heating Electric
Cooling Ceiling Fan(s), Gas
Flooring Carpet, Hardwood, Tile, Travertine Stone
Fireplaces Number 1
Fireplaces Type Brick, Gas, Gas Starter, Living Room, See Through Fireplace
Appliance Dishwasher, Disposal, Electric Oven, Electric Range, Gas Range, Microwave
Heat Source Electric
Laundry Electric Dryer Hookup, In Hall, Full Size W/D Area, Stacked W/D Area
Exterior
Carport Spaces 2
Community Features Community Pool, Community Sprinkler, Curbs, Fitness Center, Gated, Jogging Path/Bike Path, Pool, Sidewalks
Utilities Available Cable Available, City Sewer, Curbs, Electricity Available
Roof Type Composition
Parking Type Covered, Detached Carport, Gated, On Street
Total Parking Spaces 2
Garage No
Private Pool 1
Building
Story One
Foundation Pillar/Post/Pier
Level or Stories One
Structure Type Brick
Schools
Elementary Schools Mockingbird
Middle Schools Long
High Schools Woodrow Wilson
School District Dallas Isd
Others
Ownership See Agent
Acceptable Financing Cash, Conventional
Listing Terms Cash, Conventional

GET MORE INFORMATION




