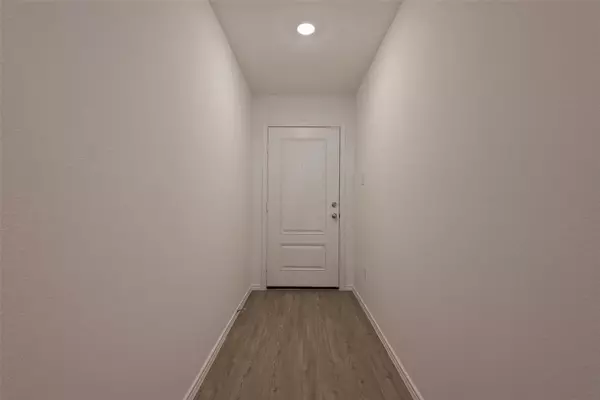1816 Ashland Drive Mckinney, TX 75071
UPDATED:
11/07/2024 11:10 PM
Key Details
Property Type Single Family Home
Sub Type Single Family Residence
Listing Status Active
Purchase Type For Rent
Square Footage 1,674 sqft
Subdivision Preserve At Honey Creek
MLS Listing ID 20772157
Bedrooms 4
Full Baths 2
HOA Fees $732/ann
HOA Y/N Mandatory
Year Built 2024
Lot Size 5,488 Sqft
Acres 0.126
Lot Dimensions 50 x 110
Property Description
Location
State TX
County Collin
Community Community Pool, Sidewalks
Direction From Trinity Falls Pkwy (Laud Howell Pkwy) and HWY 75, head north on Trinity Falls Pkwy. Make a westbound turn onto Weston Rd and then make a northbound turn onto North Hardin Blvd. Make a southbound turn onto Woodpecker Dr and an eastbound turn onto Ashland Street. Home will be on the north side.
Rooms
Dining Room 1
Interior
Interior Features Kitchen Island, Open Floorplan, Pantry, Walk-In Closet(s)
Heating Natural Gas
Cooling Central Air, Electric
Flooring Carpet, Luxury Vinyl Plank
Appliance Dishwasher, Disposal, Gas Oven, Gas Range, Microwave, Tankless Water Heater, Washer
Heat Source Natural Gas
Laundry Electric Dryer Hookup, Full Size W/D Area, Washer Hookup, On Site
Exterior
Garage Spaces 2.0
Community Features Community Pool, Sidewalks
Utilities Available Asphalt, City Sewer, City Water, Electricity Available, Individual Gas Meter, Sidewalk
Roof Type Composition
Parking Type Covered, Garage, Garage Door Opener, Garage Faces Front, On Site
Total Parking Spaces 2
Garage Yes
Building
Story One
Foundation Slab
Level or Stories One
Structure Type Brick,Siding,Wood
Schools
Elementary Schools Naomi Press
Middle Schools Johnson
High Schools Mckinney North
School District Mckinney Isd
Others
Pets Allowed Yes, Breed Restrictions, Dogs OK, Number Limit, Size Limit
Restrictions Animals,No Divide,No Livestock,No Mobile Home,No Smoking,No Sublease,Pet Restrictions
Ownership Of Record
Pets Description Yes, Breed Restrictions, Dogs OK, Number Limit, Size Limit

GET MORE INFORMATION




