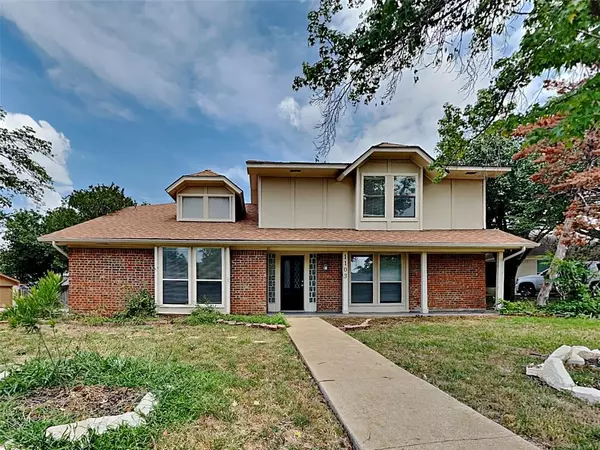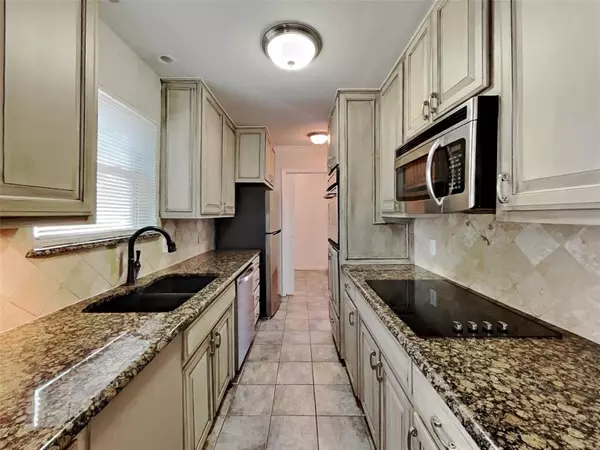1103 Portland Drive Trophy Club, TX 76262
UPDATED:
11/14/2024 05:24 AM
Key Details
Property Type Single Family Home
Sub Type Single Family Residence
Listing Status Active
Purchase Type For Rent
Square Footage 2,943 sqft
Subdivision Trophy Club # 5
MLS Listing ID 20767210
Bedrooms 4
Full Baths 2
Half Baths 1
HOA Y/N None
Year Built 1979
Lot Size 0.431 Acres
Acres 0.431
Property Description
Location
State TX
County Denton
Direction 114, exit Trophy Club Dr. After passing Golf Clubhouse, turn left on Carnoustie, left on Wilshire, right on Portland. House will be on the left.
Rooms
Dining Room 2
Interior
Heating Central, Electric
Cooling Central Air, Electric
Appliance Dishwasher, Disposal, Electric Cooktop, Electric Oven, Microwave, Refrigerator
Heat Source Central, Electric
Exterior
Garage Spaces 2.0
Pool Gunite
Utilities Available City Sewer, City Water
Parking Type Garage Single Door
Total Parking Spaces 2
Garage Yes
Private Pool 1
Building
Story Two
Level or Stories Two
Schools
Elementary Schools Lakeview
Middle Schools Medlin
High Schools Byron Nelson
School District Northwest Isd
Others
Pets Allowed Yes, Breed Restrictions, Cats OK, Dogs OK, Number Limit
Restrictions No Smoking,No Sublease,Pet Restrictions
Ownership Of Recrod
Pets Description Yes, Breed Restrictions, Cats OK, Dogs OK, Number Limit

GET MORE INFORMATION




