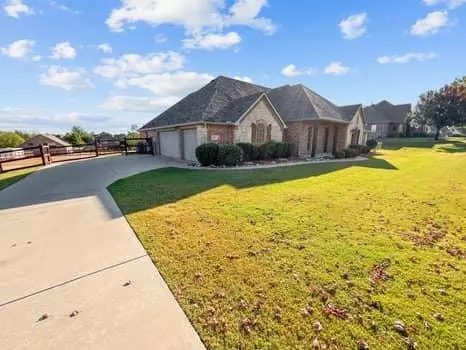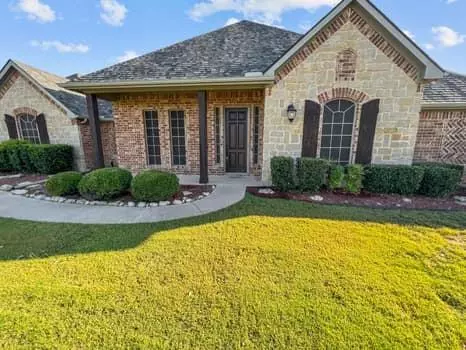12034 Vista Ranch Way Fort Worth, TX 76179
UPDATED:
11/14/2024 02:11 PM
Key Details
Property Type Single Family Home
Sub Type Single Family Residence
Listing Status Active
Purchase Type For Sale
Square Footage 2,385 sqft
Price per Sqft $232
Subdivision Vista Ranch
MLS Listing ID 20761716
Style Traditional
Bedrooms 4
Full Baths 3
HOA Fees $500/ann
HOA Y/N Mandatory
Year Built 2004
Annual Tax Amount $10,165
Lot Size 0.920 Acres
Acres 0.92
Property Description
Location
State TX
County Tarrant
Direction Business 287 to Tinsley Ln for 0.9 mi, turn right on Vista Ranch, go 0.5 mi and your destination is on your right 12034 Vista Ranch Way, Fort Worth use GPS for best directions.
Rooms
Dining Room 1
Interior
Interior Features Cable TV Available, Eat-in Kitchen, Granite Counters, High Speed Internet Available, Kitchen Island, Open Floorplan, Pantry, Walk-In Closet(s)
Heating Electric, Fireplace(s)
Cooling Ceiling Fan(s), Central Air
Flooring Carpet, Tile, Wood
Fireplaces Number 1
Fireplaces Type Living Room, Wood Burning
Equipment Call Listing Agent
Appliance Dishwasher, Disposal, Electric Cooktop, Microwave, Convection Oven, Double Oven, Vented Exhaust Fan, Water Purifier
Heat Source Electric, Fireplace(s)
Laundry Electric Dryer Hookup, Utility Room, Full Size W/D Area, Washer Hookup
Exterior
Exterior Feature Covered Patio/Porch, Rain Gutters, Lighting, RV Hookup
Garage Spaces 3.0
Fence Wood
Utilities Available Electricity Available, Phone Available, Septic, Well
Roof Type Composition
Parking Type Driveway, Garage, Garage Door Opener, Garage Faces Side, Oversized, Side By Side
Garage Yes
Building
Lot Description Few Trees, Lrg. Backyard Grass, Sprinkler System
Story One
Foundation Slab
Level or Stories One
Structure Type Brick,Rock/Stone
Schools
Elementary Schools Carl E. Schluter
Middle Schools Leo Adams
High Schools Eaton
School District Northwest Isd
Others
Restrictions Deed
Ownership Purchasing Fund 2024 LLC
Acceptable Financing Cash, Conventional, VA Loan
Listing Terms Cash, Conventional, VA Loan
Special Listing Condition Deed Restrictions

GET MORE INFORMATION




