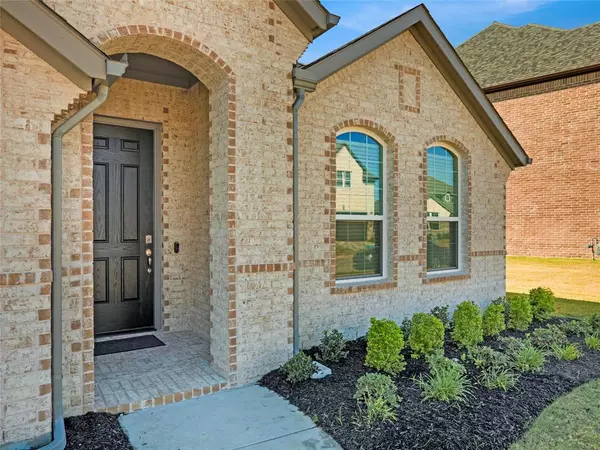1217 Castiglione Lane Anna, TX 75409
UPDATED:
10/26/2024 10:10 AM
Key Details
Property Type Single Family Home
Sub Type Single Family Residence
Listing Status Active
Purchase Type For Rent
Square Footage 2,120 sqft
Subdivision Anacapri, Phase 1B
MLS Listing ID 20762934
Style Traditional
Bedrooms 4
Full Baths 2
HOA Fees $1,390/ann
PAD Fee $1
HOA Y/N Mandatory
Year Built 2024
Lot Size 6,011 Sqft
Acres 0.138
Property Description
Relax in the principal bedroom, which boasts a stylish accent wall, creating a serene retreat. The 4th bedroom can easily be use as a home office, this magnificent home also has and an additional flex room that provides even more versatility—perfect for a formal dining area, playroom, or a second office space. The kitchen is a true chef's dream, featuring a large island, quartz countertops, a gas range, and customized kitchen organizers that make meal prep a breeze.
Enjoy the convenience of having brand new WASHER, DRYER AND REFRIGERATOR which are included in the rent. The home also comes equipped with security cameras for added peace of mind, and each bedroom is wired for high-speed internet, making it perfect for remote work or streaming. As an added bonus, a lagoon-style pool is currently under construction, offering the promise of resort-style living right in your backyard!
Located in a peaceful neighborhood with easy access to local schools, shopping, and entertainment, this home is perfect for those looking for modern convenience and luxury.
Location
State TX
County Collin
Community Club House, Community Pool, Fitness Center, Playground, Pool, Sidewalks
Direction From US-75 South, take Exit 48A onto RM-FM-455, White Street. Make a left onto FM-455 East, and then turn left onto N Ferguson Pkwy Take a right onto Capo Verde Drive and another right onto Santa Lucia Drive.
Rooms
Dining Room 1
Interior
Interior Features Double Vanity, Eat-in Kitchen, Granite Counters, Kitchen Island, Open Floorplan, Pantry, Smart Home System, Walk-In Closet(s), Wired for Data
Heating Central, ENERGY STAR Qualified Equipment, Fireplace(s), Natural Gas
Cooling Ceiling Fan(s), Central Air, Electric, ENERGY STAR Qualified Equipment
Flooring Carpet, Ceramic Tile
Fireplaces Number 1
Fireplaces Type Gas Starter
Equipment Irrigation Equipment
Appliance Dishwasher, Disposal, Dryer, Gas Range, Microwave, Refrigerator, Tankless Water Heater, Washer
Heat Source Central, ENERGY STAR Qualified Equipment, Fireplace(s), Natural Gas
Laundry Electric Dryer Hookup, Utility Room, Full Size W/D Area, Washer Hookup
Exterior
Exterior Feature Covered Patio/Porch, Rain Gutters, Lighting, Private Yard
Garage Spaces 2.0
Fence Fenced, Metal, Wood
Community Features Club House, Community Pool, Fitness Center, Playground, Pool, Sidewalks
Utilities Available All Weather Road, Cable Available, City Sewer, City Water, Community Mailbox, Electricity Available, Individual Gas Meter, Natural Gas Available, Sewer Available, Sidewalk, Underground Utilities
Roof Type Composition
Total Parking Spaces 2
Garage Yes
Building
Lot Description Cleared, Interior Lot, Landscaped, Lrg. Backyard Grass, Park View, Sprinkler System
Story One
Foundation Slab
Level or Stories One
Structure Type Brick
Schools
Elementary Schools Joe K Bryant
Middle Schools Anna
High Schools Anna
School District Anna Isd
Others
Pets Allowed Yes, Breed Restrictions, Dogs OK, Number Limit, Size Limit
Restrictions Deed
Ownership See Tax Records
Pets Description Yes, Breed Restrictions, Dogs OK, Number Limit, Size Limit

GET MORE INFORMATION




