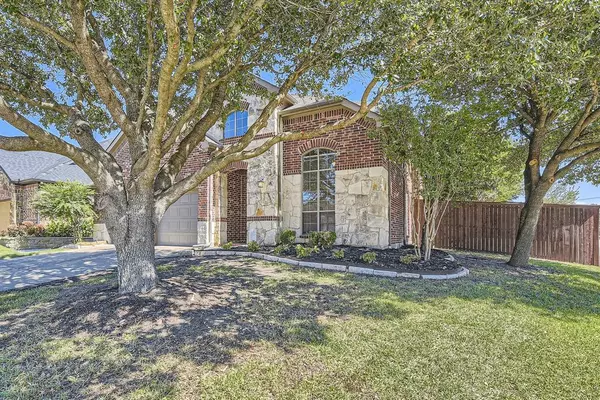274 Vernon Drive Fate, TX 75087
UPDATED:
11/12/2024 02:26 AM
Key Details
Property Type Single Family Home
Sub Type Single Family Residence
Listing Status Active
Purchase Type For Rent
Square Footage 3,012 sqft
Subdivision Woodcreek Ph 3-A
MLS Listing ID 20760926
Style Traditional
Bedrooms 4
Full Baths 3
Half Baths 1
PAD Fee $1
HOA Y/N None
Year Built 2004
Lot Size 8,668 Sqft
Acres 0.199
Property Description
Landscaping included with rent!!!
Gorgeous 4-bedroom, 3.5-bathroom home on a corner lot! Over 3,000 square feet and includes a dedicated office and game room - flex space. Wood floors throughout home and granite countertops. Huge back yard, perfect for families with a wood privacy fence to keep your pets safe , as well as a large garage with plenty of room for storage! The home is walking distance to the pool, playground, soccer field, and more!
Rockwall ISD! Close to I-30 for easy commute into Dallas, minutes from shopping Costco, Home Depot, Walmart, Target, Brookshires Groceries
Minimum credit score of 700 and minimum income of 3X rent required.
Pets are welcomed on a case by case basis.
Tenant is responsible for all utilities.
Location
State TX
County Rockwall
Community Club House, Community Pool, Park, Playground, Pool, Sidewalks
Direction Head east on I-30. Exit for, and drive north on, Stodghill Rd. Turn right on hwy 66, turn left into Woodcreek Community at Woodcreek Blvd. Left on White Rd, right on Meushaw Dr, right on Vernon Dr. Home is on right: 274 Vernon Dr.
Rooms
Dining Room 2
Interior
Interior Features Cable TV Available, Decorative Lighting, High Speed Internet Available, Vaulted Ceiling(s), Walk-In Closet(s)
Flooring Carpet, Tile, Wood
Fireplaces Number 1
Fireplaces Type Gas Starter, Wood Burning
Appliance Dishwasher, Disposal, Electric Range, Gas Water Heater, Microwave, Vented Exhaust Fan
Laundry Electric Dryer Hookup, Utility Room, Washer Hookup
Exterior
Exterior Feature Covered Deck
Garage Spaces 2.0
Fence Privacy
Community Features Club House, Community Pool, Park, Playground, Pool, Sidewalks
Utilities Available Cable Available, City Sewer, City Water, Curbs, MUD Sewer, MUD Water, Sidewalk
Roof Type Composition
Total Parking Spaces 2
Garage Yes
Building
Lot Description Few Trees
Story Two
Foundation Slab
Level or Stories Two
Structure Type Brick,Stone Veneer
Schools
Elementary Schools Billie Stevenson
Middle Schools Herman E Utley
High Schools Rockwall
School District Rockwall Isd
Others
Pets Allowed Breed Restrictions, Cats OK, Dogs OK
Restrictions No Known Restriction(s)
Ownership cameron byrd
Pets Description Breed Restrictions, Cats OK, Dogs OK

GET MORE INFORMATION




