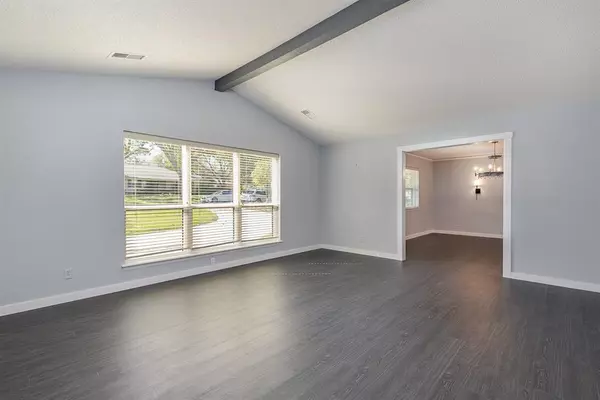6117 Dilbeck Lane Dallas, TX 75240
OPEN HOUSE
Sun Nov 17, 12:00pm - 2:00pm
UPDATED:
11/10/2024 05:19 PM
Key Details
Property Type Single Family Home
Sub Type Single Family Residence
Listing Status Active
Purchase Type For Sale
Square Footage 3,089 sqft
Price per Sqft $291
Subdivision Preston Downs
MLS Listing ID 20752267
Style Ranch,Traditional
Bedrooms 4
Full Baths 3
Half Baths 2
HOA Y/N None
Year Built 1964
Annual Tax Amount $14,831
Lot Size 0.388 Acres
Acres 0.388
Property Description
Location
State TX
County Dallas
Direction Via Lyndon B Johnson Fwy W head west on Lyndon B Johnson Fwy W toward Interstate 635 Service Rd. Turn right onto Hughes Ln. Turn left onto Dilbeck Ln. Destination will be on the right.
Rooms
Dining Room 2
Interior
Interior Features Built-in Features, Cable TV Available, Cedar Closet(s), Chandelier, Decorative Lighting, Eat-in Kitchen, Granite Counters, High Speed Internet Available, Natural Woodwork, Paneling, Pantry, Vaulted Ceiling(s), Walk-In Closet(s), Wet Bar
Heating Central, Fireplace(s)
Cooling Attic Fan, Ceiling Fan(s), Central Air, Electric
Flooring Hardwood, Laminate, Luxury Vinyl Plank, Tile
Fireplaces Number 1
Fireplaces Type Brick, Gas, Gas Starter, Raised Hearth, Wood Burning
Appliance Dishwasher, Disposal, Gas Range, Vented Exhaust Fan
Heat Source Central, Fireplace(s)
Laundry Full Size W/D Area
Exterior
Exterior Feature Covered Patio/Porch, Rain Gutters, Lighting, Private Yard, Storage
Garage Spaces 2.0
Fence Back Yard, Fenced
Pool In Ground, Outdoor Pool, Private, Pump
Utilities Available Asphalt, City Sewer, City Water, Individual Gas Meter, Individual Water Meter
Roof Type Composition
Parking Type Circular Driveway, Driveway, Garage Faces Rear, Inside Entrance, Kitchen Level
Total Parking Spaces 2
Garage Yes
Private Pool 1
Building
Lot Description Few Trees, Interior Lot, Landscaped, Lrg. Backyard Grass, Sprinkler System, Subdivision
Story One
Foundation Slab
Level or Stories One
Structure Type Brick
Schools
Elementary Schools Spring Valley
High Schools Richardson
School District Richardson Isd
Others
Ownership Purchasing Fund 2024-1, LLC
Acceptable Financing Cash, Conventional, VA Loan
Listing Terms Cash, Conventional, VA Loan

GET MORE INFORMATION




