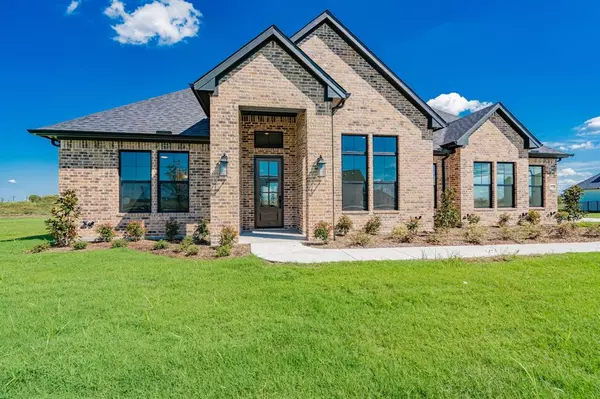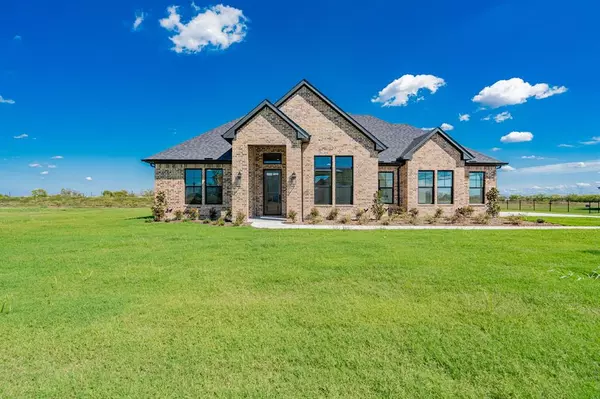4745 Sarah Drive Caddo Mills, TX 75135
OPEN HOUSE
Sat Nov 16, 12:00pm - 4:00pm
Sun Nov 17, 2:00pm - 4:00pm
UPDATED:
11/14/2024 07:19 PM
Key Details
Property Type Single Family Home
Sub Type Single Family Residence
Listing Status Active
Purchase Type For Sale
Square Footage 2,623 sqft
Price per Sqft $249
Subdivision Kelly Ranch Estates Ph 4
MLS Listing ID 20746159
Style Traditional
Bedrooms 4
Full Baths 3
HOA Y/N None
Year Built 2024
Lot Size 1.175 Acres
Acres 1.175
Property Description
Location
State TX
County Hunt
Direction From 30: Exit 1565 and travel northbound. Make a right hand turn onto HWY 66 and then a left hand turn onto FM 6. Turn right onto CR 2704, another right once you reach Shelly Ln. Follow Shelly all the way around the right hand bend in the road which will turn into Sarah and home will be on left.
Rooms
Dining Room 1
Interior
Interior Features Built-in Features, Cathedral Ceiling(s), Chandelier, Decorative Lighting, Double Vanity, Eat-in Kitchen, Kitchen Island, Open Floorplan, Paneling, Pantry, Vaulted Ceiling(s), Walk-In Closet(s)
Heating Central, Electric
Cooling Ceiling Fan(s), Central Air, Electric
Flooring Carpet, Ceramic Tile, Hardwood, Laminate
Fireplaces Number 1
Fireplaces Type Brick, Family Room, Gas Starter, Wood Burning
Appliance Dishwasher, Disposal, Gas Range, Microwave, Tankless Water Heater
Heat Source Central, Electric
Laundry Electric Dryer Hookup, Utility Room, Full Size W/D Area, Washer Hookup
Exterior
Exterior Feature Covered Patio/Porch, Rain Gutters, Lighting
Garage Spaces 2.0
Fence None
Utilities Available Aerobic Septic, City Water, Co-op Electric, Community Mailbox, Concrete, Electricity Connected, Individual Water Meter, Outside City Limits, Propane
Roof Type Composition,Shingle
Parking Type Concrete, Driveway, Garage Faces Side, Garage Single Door
Total Parking Spaces 2
Garage Yes
Building
Lot Description Cleared, Landscaped, Lrg. Backyard Grass
Story One
Foundation Slab
Level or Stories One
Structure Type Brick
Schools
Elementary Schools Frances And Jeannette Lee
Middle Schools Caddomills
High Schools Caddomills
School District Caddo Mills Isd
Others
Restrictions Deed
Ownership Ask Agent
Acceptable Financing Cash, Conventional, FHA, USDA Loan, VA Loan
Listing Terms Cash, Conventional, FHA, USDA Loan, VA Loan

GET MORE INFORMATION




