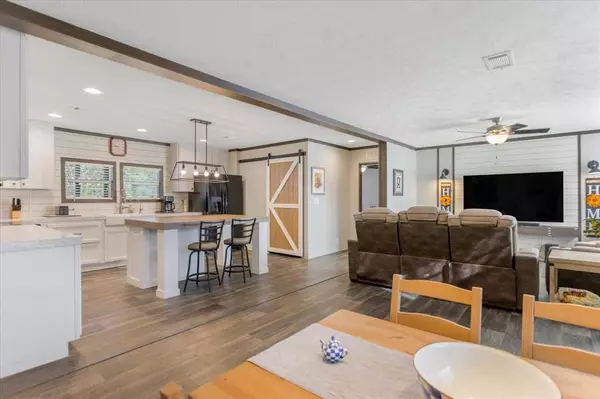647 County Road 2225 Ivanhoe, TX 75447
UPDATED:
11/12/2024 09:52 PM
Key Details
Property Type Mobile Home
Sub Type Mobile Home
Listing Status Active
Purchase Type For Sale
Square Footage 1,568 sqft
Price per Sqft $159
Subdivision A. Hillburn Survey
MLS Listing ID 20740056
Style Traditional
Bedrooms 3
Full Baths 2
HOA Y/N None
Year Built 2022
Annual Tax Amount $2,541
Lot Size 0.892 Acres
Acres 0.892
Lot Dimensions 368 x 105
Property Description
Step inside to find a bright, open floor plan that’s both spacious and welcoming. The split-bedroom layout offers maximum privacy, making it ideal for families or guests. The heart of the home is the kitchen, where you'll find a large island perfect for gatherings, a stylish farm sink, and a pantry to meet all your storage needs. The inviting primary bedroom features a private ensuite bath, creating your own personal oasis to unwind.
Outside, a detached 20x20 two-car carport sits directly behind the home and provides a covered walkway for easy access. For additional storage, there's a 10x20 enclosed area connected to the carport, ideal for tools, equipment, or seasonal items.
Need a workshop or extra space for hobbies? This property also includes a detached garage-shop with electricity, sitting on a solid concrete foundation. It's equipped with thermal barrier wrap insulation, air conditioning, and has a separate driveway, offering endless possibilities for hobbies, projects, or additional storage. Plus, the home is equipped with a 30’ tower for broadband internet, perfect for staying connected while enjoying rural life.
To give you peace of mind, the homeowners are offering a 13-month home warranty, ensuring you can settle in worry-free. This home is the perfect blend of modern comfort, rural charm, and thoughtful design, ready for you to make it your own!
Location
State TX
County Fannin
Direction From US Hwy 82 and SH 78 in Bonham, head north 1 mile to FM 273. Turn Right on FM 273 and proceed 7.5 miles to CR 2225 in Ivanhoe. Go right on CR 2225, go one-half mile to property on left. Located on the corner of CR 2225 and CR 2215
Rooms
Dining Room 1
Interior
Interior Features Eat-in Kitchen, High Speed Internet Available, Kitchen Island, Open Floorplan, Pantry
Heating Central, Electric
Cooling Ceiling Fan(s), Central Air, Electric
Equipment Other
Appliance Dishwasher, Disposal, Electric Oven, Electric Range, Microwave, Water Filter, Water Purifier
Heat Source Central, Electric
Laundry Electric Dryer Hookup, Utility Room, Full Size W/D Area
Exterior
Garage Spaces 1.0
Carport Spaces 2
Fence Back Yard, Partial, Wire
Utilities Available Aerobic Septic, All Weather Road, Asphalt, Co-op Electric, Co-op Water, Gravel/Rock
Total Parking Spaces 3
Garage Yes
Building
Lot Description Corner Lot, Lrg. Backyard Grass, Many Trees
Story One
Level or Stories One
Structure Type Vinyl Siding
Schools
Elementary Schools Sam Rayburn
Middle Schools Sam Rayburn
High Schools Sam Rayburn
School District Sam Rayburn Isd
Others
Restrictions No Known Restriction(s)
Ownership See tax
Acceptable Financing Cash, Conventional, FHA, USDA Loan, VA Loan
Listing Terms Cash, Conventional, FHA, USDA Loan, VA Loan
Special Listing Condition Aerial Photo

GET MORE INFORMATION




