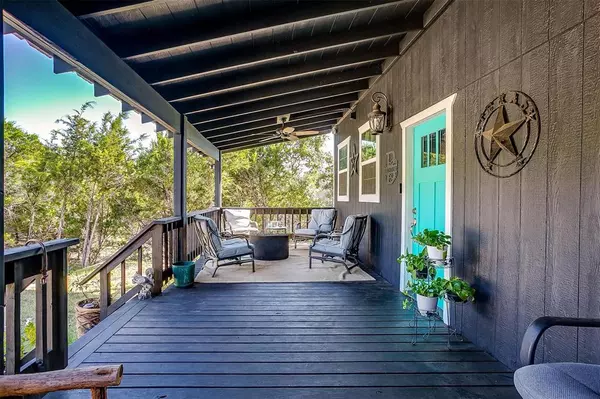123 Catfish Trail Whitney, TX 76692
UPDATED:
10/28/2024 05:12 PM
Key Details
Property Type Single Family Home
Sub Type Single Family Residence
Listing Status Active
Purchase Type For Sale
Square Footage 1,764 sqft
Price per Sqft $235
Subdivision Hillcrest #1
MLS Listing ID 20739302
Style Craftsman
Bedrooms 3
Full Baths 2
Half Baths 1
HOA Y/N None
Year Built 2020
Annual Tax Amount $3,515
Lot Size 1.756 Acres
Acres 1.756
Property Description
Location
State TX
County Hill
Direction From Whitney FM 933 toward Blum, left on FM 1713, right on Catfish Trail and driveway is on the left, follow driveway past the No Trespassing sign. The home is at the end of the driveway. Driveway is a little steep, you are welcome to park at the No Trespassing sign and walk down the short driveway.
Rooms
Dining Room 1
Interior
Interior Features Cable TV Available, Decorative Lighting, Double Vanity, Open Floorplan
Heating Central, Electric
Cooling Central Air
Flooring Carpet, Luxury Vinyl Plank
Appliance Dishwasher, Electric Cooktop, Electric Water Heater, Microwave, Double Oven
Heat Source Central, Electric
Laundry Electric Dryer Hookup, Utility Room, Full Size W/D Area
Exterior
Exterior Feature Covered Patio/Porch
Carport Spaces 2
Pool Above Ground, Fenced, Fiberglass, Outdoor Pool
Utilities Available Aerobic Septic, Cable Available, City Water
Roof Type Metal
Parking Type Additional Parking, Driveway, Gravel
Total Parking Spaces 2
Garage No
Private Pool 1
Building
Story Two
Foundation Pillar/Post/Pier
Level or Stories Two
Schools
Elementary Schools Whitney
Middle Schools Whitney
High Schools Whitney
School District Whitney Isd
Others
Ownership M Bristow
Acceptable Financing Cash, Conventional, FHA
Listing Terms Cash, Conventional, FHA

GET MORE INFORMATION




