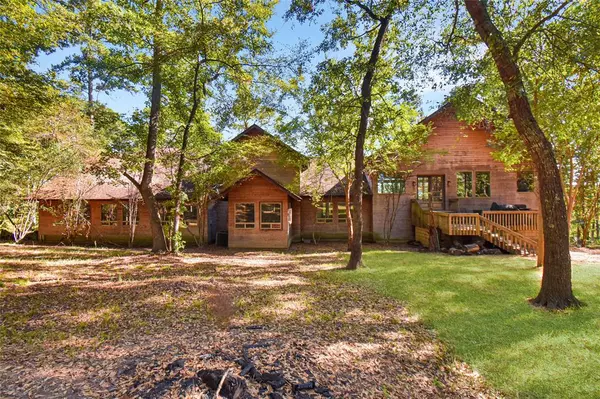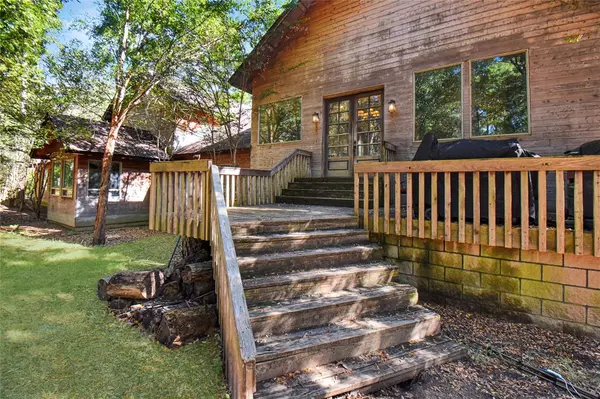1180 County Road 2935 Alba, TX 75410
UPDATED:
09/23/2024 02:49 PM
Key Details
Property Type Single Family Home
Sub Type Single Family Residence
Listing Status Active
Purchase Type For Sale
Square Footage 7,506 sqft
Price per Sqft $330
Subdivision Campbell A
MLS Listing ID 20724020
Style Traditional
Bedrooms 7
Full Baths 3
Half Baths 1
HOA Y/N None
Year Built 2011
Annual Tax Amount $15,454
Lot Size 113.930 Acres
Acres 113.93
Lot Dimensions 113.93
Property Description
Location
State TX
County Wood
Direction Heading west on I-20, take exit 557 toward Lindale, turn right onto Jim Hogg Rd, continue on E South St, turn right onto US-69 N, turn left onto US-69 N, turn left onto FM779, turn left onto CR 2935, the property is at the end of the road.
Rooms
Dining Room 1
Interior
Interior Features Eat-in Kitchen, Multiple Staircases, Walk-In Closet(s)
Heating Central, Zoned
Cooling Central Air, Electric, Zoned
Flooring Carpet, Tile, Wood
Fireplaces Number 1
Fireplaces Type Living Room, Stone, Wood Burning
Appliance Dishwasher, Gas Oven, Gas Range, Microwave, Refrigerator, Tankless Water Heater
Heat Source Central, Zoned
Exterior
Fence Barbed Wire
Pool Gunite, Heated, In Ground
Utilities Available Aerobic Septic, Well
Roof Type Composition
Garage No
Private Pool 1
Building
Story Two
Foundation Combination, Pillar/Post/Pier, Slab
Level or Stories Two
Structure Type Siding
Schools
Elementary Schools Albagolden
Middle Schools Albagolden
High Schools Albagolden
School District Alba-Golden Isd
Others
Ownership Wagyu 100, LLC
Acceptable Financing Cash, Conventional
Listing Terms Cash, Conventional

GET MORE INFORMATION




