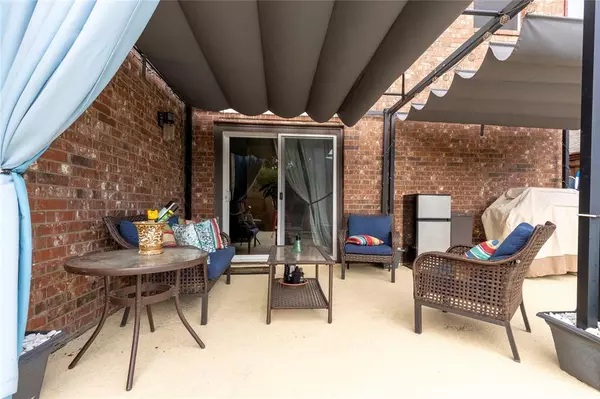6862 Richmond Drive Frisco, TX 75035
UPDATED:
10/27/2024 11:04 PM
Key Details
Property Type Single Family Home
Sub Type Single Family Residence
Listing Status Active
Purchase Type For Sale
Square Footage 2,632 sqft
Price per Sqft $218
Subdivision Lakes Of Preston Vineyards Ph 4 The
MLS Listing ID 20716472
Style Traditional
Bedrooms 5
Full Baths 3
Half Baths 1
HOA Fees $790/ann
HOA Y/N Mandatory
Year Built 2000
Annual Tax Amount $6,854
Lot Size 5,662 Sqft
Acres 0.13
Property Description
Location
State TX
County Collin
Community Club House, Community Pool, Curbs, Park, Playground
Direction PGBT North to DNT North to SRT North to Hilcrest Rd (Left) to College Parkway (Right) to Plantation Land (Left) To Waterford (Right) To Richmond (Left
Rooms
Dining Room 2
Interior
Interior Features Cable TV Available, Chandelier, Decorative Lighting, Double Vanity, Eat-in Kitchen, Flat Screen Wiring, Granite Counters, High Speed Internet Available, Kitchen Island, Open Floorplan, Vaulted Ceiling(s), Walk-In Closet(s)
Heating Central, Natural Gas
Cooling Ceiling Fan(s), Central Air, Electric
Flooring Carpet, Slate, Wood
Fireplaces Number 1
Fireplaces Type Gas, Gas Logs, Wood Burning
Appliance Dishwasher, Disposal, Electric Cooktop, Electric Oven, Microwave
Heat Source Central, Natural Gas
Laundry Electric Dryer Hookup, Utility Room, Full Size W/D Area
Exterior
Garage Spaces 2.0
Fence Back Yard, Fenced, Wood
Pool Fenced, Gunite, Heated, In Ground, Outdoor Pool, Pool/Spa Combo
Community Features Club House, Community Pool, Curbs, Park, Playground
Utilities Available Alley, City Sewer, City Water, Concrete, Curbs, Sidewalk
Roof Type Composition
Parking Type Concrete, Garage Faces Rear
Total Parking Spaces 2
Garage Yes
Private Pool 1
Building
Lot Description Few Trees, Landscaped, Sprinkler System, Subdivision
Story Two
Foundation Slab
Level or Stories Two
Structure Type Brick,Wood
Schools
Elementary Schools Shawnee
Middle Schools Wester
High Schools Centennial
School District Frisco Isd
Others
Restrictions Deed,Development
Ownership Denny
Acceptable Financing 1031 Exchange, Cash, Conventional, FHA
Listing Terms 1031 Exchange, Cash, Conventional, FHA
Special Listing Condition Deed Restrictions

GET MORE INFORMATION




