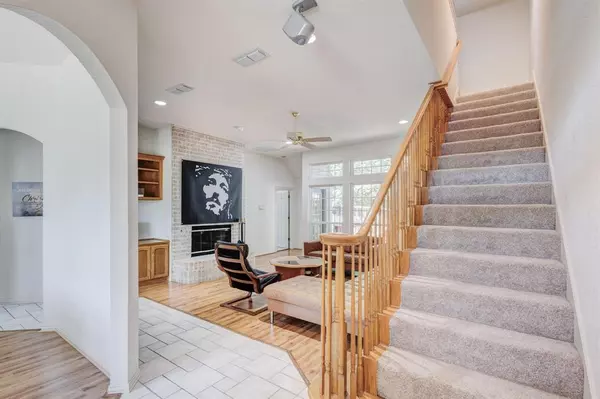3701 Comanche Trail Bedford, TX 76021
UPDATED:
11/12/2024 04:12 AM
Key Details
Property Type Single Family Home
Sub Type Single Family Residence
Listing Status Pending
Purchase Type For Sale
Square Footage 2,138 sqft
Price per Sqft $209
Subdivision Rustic Woods Iii & Iv
MLS Listing ID 20713874
Style Traditional
Bedrooms 3
Full Baths 3
HOA Fees $75/ann
HOA Y/N Mandatory
Year Built 1997
Annual Tax Amount $8,036
Lot Size 8,520 Sqft
Acres 0.1956
Property Description
Location
State TX
County Tarrant
Direction From Hwy 121, Exit Harwood. Go north past Harwood intersection on frontage road. Stop sign is Cummings, turn right and next left is Comanche Trail. House in on the corner on the left.
Rooms
Dining Room 2
Interior
Interior Features Built-in Features, Cable TV Available, Chandelier, Decorative Lighting, Double Vanity, Eat-in Kitchen, Granite Counters, High Speed Internet Available, Pantry, Sound System Wiring, Walk-In Closet(s)
Heating Central, Fireplace(s), Natural Gas
Cooling Ceiling Fan(s), Central Air, Electric, Window Unit(s)
Flooring Carpet, Ceramic Tile, Hardwood
Fireplaces Number 1
Fireplaces Type Brick, Gas Logs, Gas Starter, Glass Doors, Living Room
Equipment Irrigation Equipment
Appliance Dishwasher, Disposal, Electric Oven, Electric Water Heater, Gas Oven, Gas Range, Ice Maker, Microwave, Refrigerator, Vented Exhaust Fan
Heat Source Central, Fireplace(s), Natural Gas
Laundry Electric Dryer Hookup, Utility Room, Full Size W/D Area, Washer Hookup
Exterior
Exterior Feature Balcony, Covered Patio/Porch, Rain Gutters
Garage Spaces 2.0
Fence Wood
Utilities Available Cable Available, City Sewer, City Water, Concrete, Curbs, Electricity Available, Electricity Connected, Individual Gas Meter, Individual Water Meter, Natural Gas Available, Phone Available, Sewer Available, Sidewalk
Roof Type Composition
Total Parking Spaces 2
Garage Yes
Building
Lot Description Corner Lot, Few Trees, Landscaped, Level, Sprinkler System, Subdivision
Story Two
Foundation Slab
Level or Stories Two
Structure Type Brick,Siding
Schools
Elementary Schools Meadowcrk
High Schools Trinity
School District Hurst-Euless-Bedford Isd
Others
Restrictions Deed,Easement(s)
Ownership Junguen Han
Acceptable Financing Cash, Conventional, FHA, VA Loan
Listing Terms Cash, Conventional, FHA, VA Loan
Special Listing Condition Affordable Housing, Deed Restrictions, Res. Service Contract, Survey Available, Utility Easement

GET MORE INFORMATION




