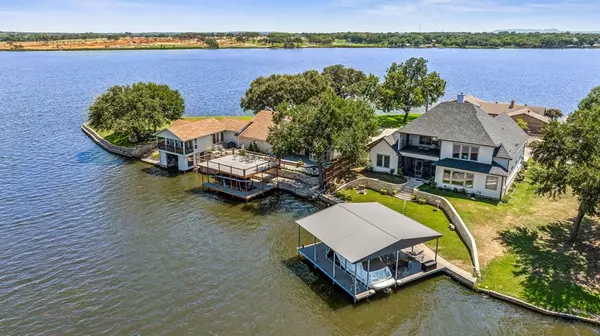430 Granada Calle Court Granbury, TX 76048
UPDATED:
10/21/2024 05:05 PM
Key Details
Property Type Single Family Home
Sub Type Single Family Residence
Listing Status Active
Purchase Type For Sale
Square Footage 2,625 sqft
Price per Sqft $571
Subdivision Laguna Tres Est
MLS Listing ID 20686763
Style Contemporary/Modern,Traditional
Bedrooms 3
Full Baths 3
HOA Fees $250/ann
HOA Y/N Mandatory
Year Built 2019
Lot Size 9,844 Sqft
Acres 0.226
Lot Dimensions 82x107x89x132
Property Description
Location
State TX
County Hood
Direction Hwy 51 N. Laguna Tres, Take right onto Granada Calle St. At the T take left & follow it past private drive signs. House is located on the left.
Rooms
Dining Room 1
Interior
Interior Features Built-in Features, Built-in Wine Cooler, Cable TV Available, Chandelier, Decorative Lighting, Double Vanity, Eat-in Kitchen, Flat Screen Wiring, Granite Counters, High Speed Internet Available, Kitchen Island, Loft, Open Floorplan, Pantry, Vaulted Ceiling(s), Walk-In Closet(s), Wet Bar
Heating Central, Electric, ENERGY STAR Qualified Equipment, Fireplace(s), Propane
Cooling Ceiling Fan(s), Central Air, Electric, ENERGY STAR Qualified Equipment, Multi Units
Flooring Bamboo, Carpet, Marble, Tile
Fireplaces Number 1
Fireplaces Type Gas, Gas Logs, Gas Starter, Living Room
Appliance Built-in Gas Range, Commercial Grade Range
Heat Source Central, Electric, ENERGY STAR Qualified Equipment, Fireplace(s), Propane
Laundry Electric Dryer Hookup, Utility Room, Full Size W/D Area, Washer Hookup, On Site
Exterior
Exterior Feature Awning(s), Balcony, Boat Slip, Covered Deck, Covered Patio/Porch, Dock, Rain Gutters, Lighting
Garage Spaces 2.0
Fence None
Utilities Available All Weather Road, Cable Available, Overhead Utilities
Waterfront Yes
Waterfront Description Canal (Man Made),Dock – Covered,Lake Front,Retaining Wall – Concrete
Roof Type Composition
Parking Type Additional Parking, Boat, Concrete, Direct Access, Driveway, Enclosed, Garage, Garage Door Opener, Garage Double Door, Garage Faces Front, Kitchen Level, Lighted
Total Parking Spaces 2
Garage Yes
Building
Lot Description Cleared, Few Trees, Interior Lot, Landscaped, Level, Sprinkler System, Water/Lake View, Waterfront
Story Two
Foundation Slab
Level or Stories Two
Structure Type Stone Veneer,Stucco
Schools
Elementary Schools Emma Roberson
Middle Schools Granbury
High Schools Granbury
School District Granbury Isd
Others
Restrictions Development
Ownership See Tax
Acceptable Financing Cash, Conventional, FHA, Owner Carry Second, VA Loan
Listing Terms Cash, Conventional, FHA, Owner Carry Second, VA Loan
Special Listing Condition Survey Available

GET MORE INFORMATION




