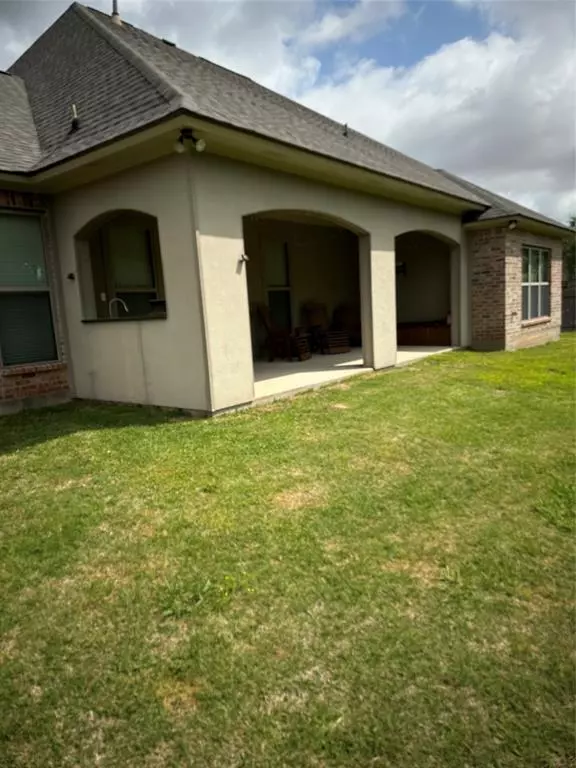127 Creston Lane #4 Shreveport, LA 71106
UPDATED:
11/08/2024 04:28 PM
Key Details
Property Type Single Family Home
Sub Type Single Family Residence
Listing Status Active Contingent
Purchase Type For Sale
Square Footage 2,596 sqft
Price per Sqft $180
Subdivision Lakeside On Long Lake
MLS Listing ID 20663889
Style Traditional
Bedrooms 4
Full Baths 3
HOA Fees $850/ann
HOA Y/N Mandatory
Year Built 2011
Annual Tax Amount $5,742
Lot Dimensions 125 x 167/194 x67
Property Description
Location
State LA
County Caddo
Community Gated
Direction Ellerbe rd to Waters Edge Dr. - Right - to Reaville Ln. -Right - Creston ln -Turn left - home on your left
Rooms
Dining Room 2
Interior
Interior Features Cable TV Available, Cathedral Ceiling(s), Chandelier, Double Vanity, Eat-in Kitchen, Flat Screen Wiring, Granite Counters, High Speed Internet Available, Open Floorplan, Walk-In Closet(s)
Heating Central, Natural Gas
Cooling Ceiling Fan(s), Central Air, Electric
Flooring Carpet, Ceramic Tile, Hardwood
Fireplaces Number 1
Fireplaces Type Brick, Den, Gas Starter
Equipment Satellite Dish
Appliance Built-in Gas Range, Dishwasher, Disposal, Electric Oven, Gas Range, Microwave, Refrigerator, Vented Exhaust Fan
Heat Source Central, Natural Gas
Laundry Electric Dryer Hookup, Utility Room, Full Size W/D Area, Washer Hookup
Exterior
Exterior Feature Covered Deck, Gas Grill, Outdoor Kitchen
Garage Spaces 2.0
Fence Partial, Wood
Community Features Gated
Utilities Available City Sewer, City Water, Electricity Available, Individual Water Meter
Roof Type Shingle
Parking Type Additional Parking, Concrete, Driveway, Garage, Garage Door Opener, Garage Double Door, Garage Faces Side, Lighted
Total Parking Spaces 2
Garage Yes
Building
Lot Description Irregular Lot, Lrg. Backyard Grass, Sprinkler System
Story One
Foundation Slab
Level or Stories One
Structure Type Brick
Schools
Elementary Schools Caddo Isd Schools
School District Caddo Psb
Others
Ownership Owner
Acceptable Financing Cash, Conventional, FHA, VA Assumable, VA Loan
Listing Terms Cash, Conventional, FHA, VA Assumable, VA Loan

GET MORE INFORMATION




