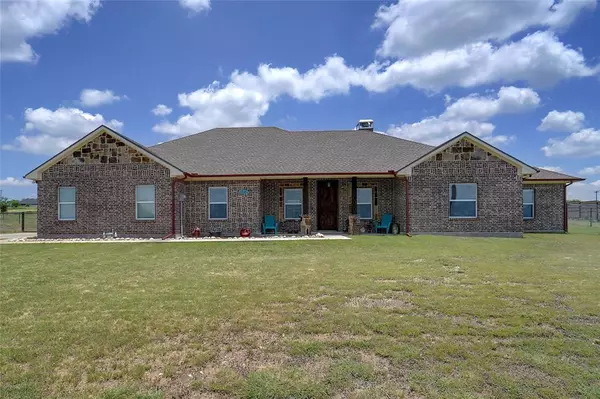1036 Justin Drive Springtown, TX 76082
UPDATED:
10/03/2024 03:33 AM
Key Details
Property Type Single Family Home
Sub Type Single Family Residence
Listing Status Active
Purchase Type For Sale
Square Footage 2,612 sqft
Price per Sqft $190
Subdivision Amber Meadows Phase 3
MLS Listing ID 20645800
Style Traditional
Bedrooms 4
Full Baths 2
Half Baths 1
HOA Y/N None
Year Built 2020
Annual Tax Amount $5,577
Lot Size 2.240 Acres
Acres 2.24
Lot Dimensions 185x528x185x528
Property Description
Location
State TX
County Parker
Direction Going North on Hwy 199, take a left on 51-Main St down to a right on Carter Rd then right on Justin Rd to property down about half mile on your right.
Rooms
Dining Room 1
Interior
Interior Features Built-in Features, Cable TV Available, Decorative Lighting, Double Vanity, Granite Counters, High Speed Internet Available, Open Floorplan, Walk-In Closet(s)
Heating Central, Electric
Cooling Ceiling Fan(s), Central Air, Electric
Flooring Concrete, Painted/Stained
Fireplaces Number 1
Fireplaces Type Brick, Decorative, Living Room, Wood Burning
Appliance Dishwasher, Disposal, Electric Cooktop, Electric Oven, Electric Water Heater, Microwave, Double Oven
Heat Source Central, Electric
Laundry Electric Dryer Hookup, Utility Room, Full Size W/D Area, Washer Hookup
Exterior
Exterior Feature Covered Patio/Porch, Dog Run, Rain Gutters, Other
Garage Spaces 2.0
Fence Back Yard, Chain Link, Fenced, Metal, Pipe, Wire
Utilities Available Aerobic Septic, Cable Available, Concrete, Electricity Available, Electricity Connected, Septic, Well
Roof Type Composition
Parking Type Concrete, Driveway, Garage, Garage Door Opener, Garage Faces Side, Kitchen Level, Lighted, Side By Side
Total Parking Spaces 2
Garage Yes
Building
Lot Description Acreage, Few Trees, Landscaped, Lrg. Backyard Grass, Sprinkler System, Subdivision
Story One
Foundation Slab
Level or Stories One
Structure Type Brick,Rock/Stone
Schools
Elementary Schools Crockett
Middle Schools Tison
High Schools Weatherford
School District Weatherford Isd
Others
Ownership See Tax Record
Acceptable Financing Cash, Conventional, FHA, VA Loan
Listing Terms Cash, Conventional, FHA, VA Loan
Special Listing Condition Aerial Photo, Survey Available

GET MORE INFORMATION




