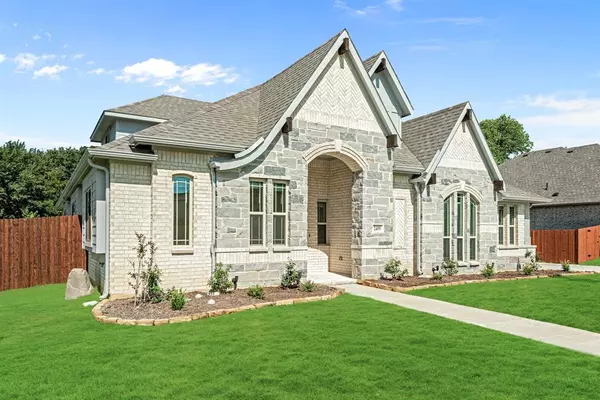2409 Amelia Lane Mansfield, TX 76063
UPDATED:
11/14/2024 06:05 PM
Key Details
Property Type Single Family Home
Sub Type Single Family Residence
Listing Status Active
Purchase Type For Sale
Square Footage 4,039 sqft
Price per Sqft $183
Subdivision Triple Diamond Ranch
MLS Listing ID 20573913
Style Traditional
Bedrooms 5
Full Baths 4
Half Baths 1
HOA Fees $450/ann
HOA Y/N Mandatory
Year Built 2024
Lot Size 0.279 Acres
Acres 0.2789
Lot Dimensions 90x135
Property Description
Location
State TX
County Tarrant
Direction The community of Triple Diamond is located in Mansfield. From I20: Take US-287 S to the exit for Turner;Warnell;Callender Rd. Turn Right on Turner;Callender Rd then Left onto Gertie Barrett. Turn Right on Jackie Ln to enter Triple Diamond Ranch.
Rooms
Dining Room 2
Interior
Interior Features Built-in Features, Cable TV Available, Decorative Lighting, Double Vanity, Eat-in Kitchen, Granite Counters, High Speed Internet Available, Kitchen Island, Open Floorplan, Pantry, Vaulted Ceiling(s), Walk-In Closet(s)
Heating Central, Fireplace(s), Natural Gas, Zoned
Cooling Ceiling Fan(s), Central Air, Gas, Zoned
Flooring Carpet, Tile, Wood
Fireplaces Number 1
Fireplaces Type Family Room, Gas Logs, Stone
Appliance Dishwasher, Disposal, Electric Oven, Gas Cooktop, Gas Water Heater, Microwave, Double Oven, Vented Exhaust Fan
Heat Source Central, Fireplace(s), Natural Gas, Zoned
Laundry Electric Dryer Hookup, Utility Room, Washer Hookup
Exterior
Exterior Feature Covered Patio/Porch, Rain Gutters, Private Yard
Garage Spaces 3.0
Fence Back Yard, Fenced, Wood
Utilities Available City Sewer, City Water, Concrete, Curbs
Roof Type Composition
Parking Type Covered, Direct Access, Driveway, Enclosed, Garage, Garage Door Opener, Garage Faces Side, Oversized, Tandem
Total Parking Spaces 3
Garage Yes
Building
Lot Description Few Trees, Interior Lot, Landscaped, Lrg. Backyard Grass, Sprinkler System, Subdivision
Story Two
Foundation Slab
Level or Stories Two
Structure Type Brick,Rock/Stone
Schools
Elementary Schools Mary Jo Sheppard
Middle Schools Linda Jobe
High Schools Legacy
School District Mansfield Isd
Others
Ownership Bloomfield Homes
Acceptable Financing Cash, Conventional, FHA, VA Loan
Listing Terms Cash, Conventional, FHA, VA Loan

GET MORE INFORMATION




