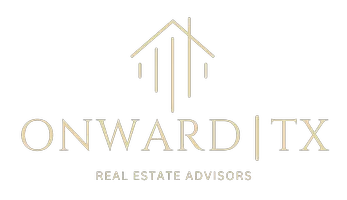For more information regarding the value of a property, please contact us for a free consultation.
1013 Hunters Creek Drive Carrollton, TX 75007
Want to know what your home might be worth? Contact us for a FREE valuation!

Our team is ready to help you sell your home for the highest possible price ASAP
Key Details
Property Type Single Family Home
Sub Type Single Family Residence
Listing Status Sold
Purchase Type For Sale
Square Footage 2,745 sqft
Price per Sqft $205
Subdivision Hunters Creek
MLS Listing ID 20865620
Sold Date 04/07/25
Bedrooms 3
Full Baths 2
Half Baths 1
HOA Fees $33/ann
HOA Y/N Mandatory
Year Built 1995
Annual Tax Amount $10,164
Lot Size 7,492 Sqft
Acres 0.172
Property Sub-Type Single Family Residence
Property Description
This beautifully updated residence boasts gorgeous hand scraped hardwood floors throughout, creating a warm and inviting atmosphere. The open kitchen is a chef's dream, featuring sleek granite countertops, a large island for plenty of prep space, and a perfect layout for entertaining. Retreat to the separate master suite, a private sanctuary with a large bathroom including a soaking tub and walk-in closet. You'll love the thoughtful design and ample space. A bright, versatile sunroom adds a unique touch, offering the ideal space for a playroom, reading nook, or peaceful relaxation area. Work from home with ease in the large, dedicated office, providing plenty of room for productivity and creativity. The home also features new triple-pane windows (2023) for energy efficiency and peace of mind, along with a newer HVAC system (2019) to keep you comfortable year-round.
This charming property blends modern updates with functional design, offering a home that's ready for the next chapter. Don't miss your chance to own this gem! Showings will start Friday Morning.
Location
State TX
County Denton
Community Jogging Path/Bike Path, Park, Playground
Direction Go towards the Sam Rayburn Tollway and enter \"1013 Hunters Creek Drive\" into your phone, home will be on your left.
Rooms
Dining Room 2
Interior
Interior Features Cable TV Available, Decorative Lighting, Eat-in Kitchen, Flat Screen Wiring, Granite Counters, High Speed Internet Available, Kitchen Island, Open Floorplan, Vaulted Ceiling(s)
Heating Central, Natural Gas
Cooling Central Air, Electric, Roof Turbine(s)
Flooring Hardwood, Tile
Fireplaces Number 1
Fireplaces Type Decorative, Gas Logs, Gas Starter
Equipment Irrigation Equipment, Satellite Dish
Appliance Dishwasher, Disposal, Electric Oven, Gas Cooktop, Gas Water Heater, Microwave, Double Oven, Plumbed For Gas in Kitchen
Heat Source Central, Natural Gas
Laundry Electric Dryer Hookup, Full Size W/D Area, Washer Hookup
Exterior
Exterior Feature Rain Gutters
Garage Spaces 2.0
Fence Back Yard, Gate, High Fence, Privacy, Wood
Community Features Jogging Path/Bike Path, Park, Playground
Utilities Available All Weather Road, Cable Available, City Sewer, City Water, Concrete, Curbs, Individual Gas Meter, Individual Water Meter, Sidewalk, Underground Utilities
Roof Type Asphalt,Composition
Total Parking Spaces 2
Garage Yes
Building
Lot Description Few Trees, Interior Lot, Landscaped, Sprinkler System, Subdivision
Story One
Foundation Slab
Level or Stories One
Structure Type Brick
Schools
Elementary Schools Hebron Valley
Middle Schools Creek Valley
High Schools Hebron
School District Lewisville Isd
Others
Ownership Moody
Acceptable Financing Cash, Conventional, FHA, VA Loan
Listing Terms Cash, Conventional, FHA, VA Loan
Financing Cash
Special Listing Condition Survey Available
Read Less

©2025 North Texas Real Estate Information Systems.
Bought with Mihyeon Jeong • O Realty Group LLC

